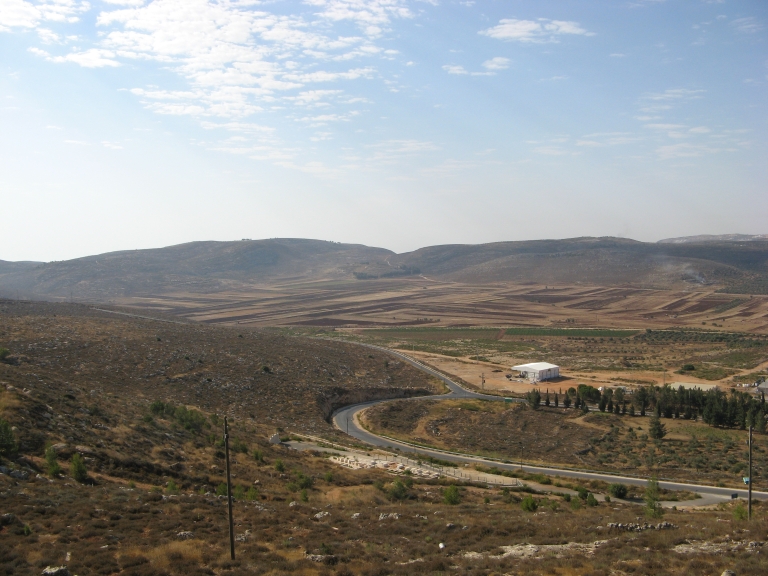
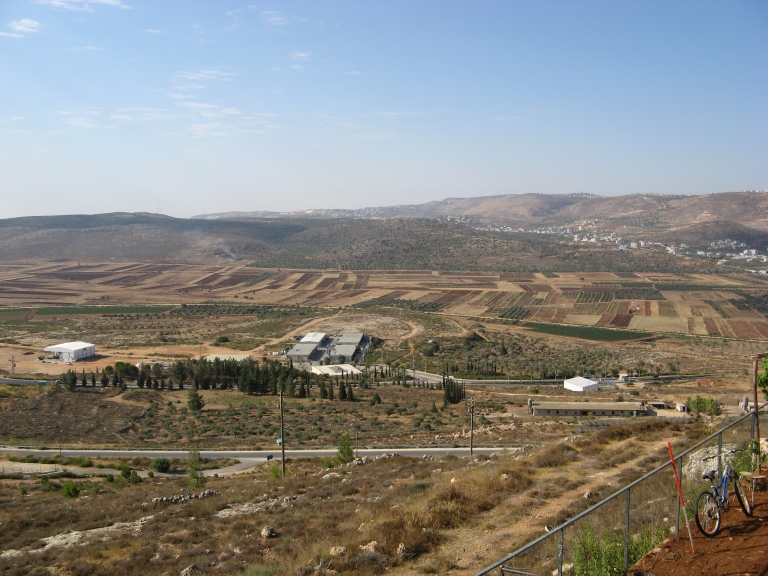
Selecting a plot - Mine provides spectacular views of Emek Shilo (Shilo Valley)


If you want the view from the top of a hill, and you want a one-story house
at street level, you have to build up the side of the mountain with landfill.
This is done by alternately placing a layer of boulders along the boundaries of
the property and then filling the space behind them with landfill.
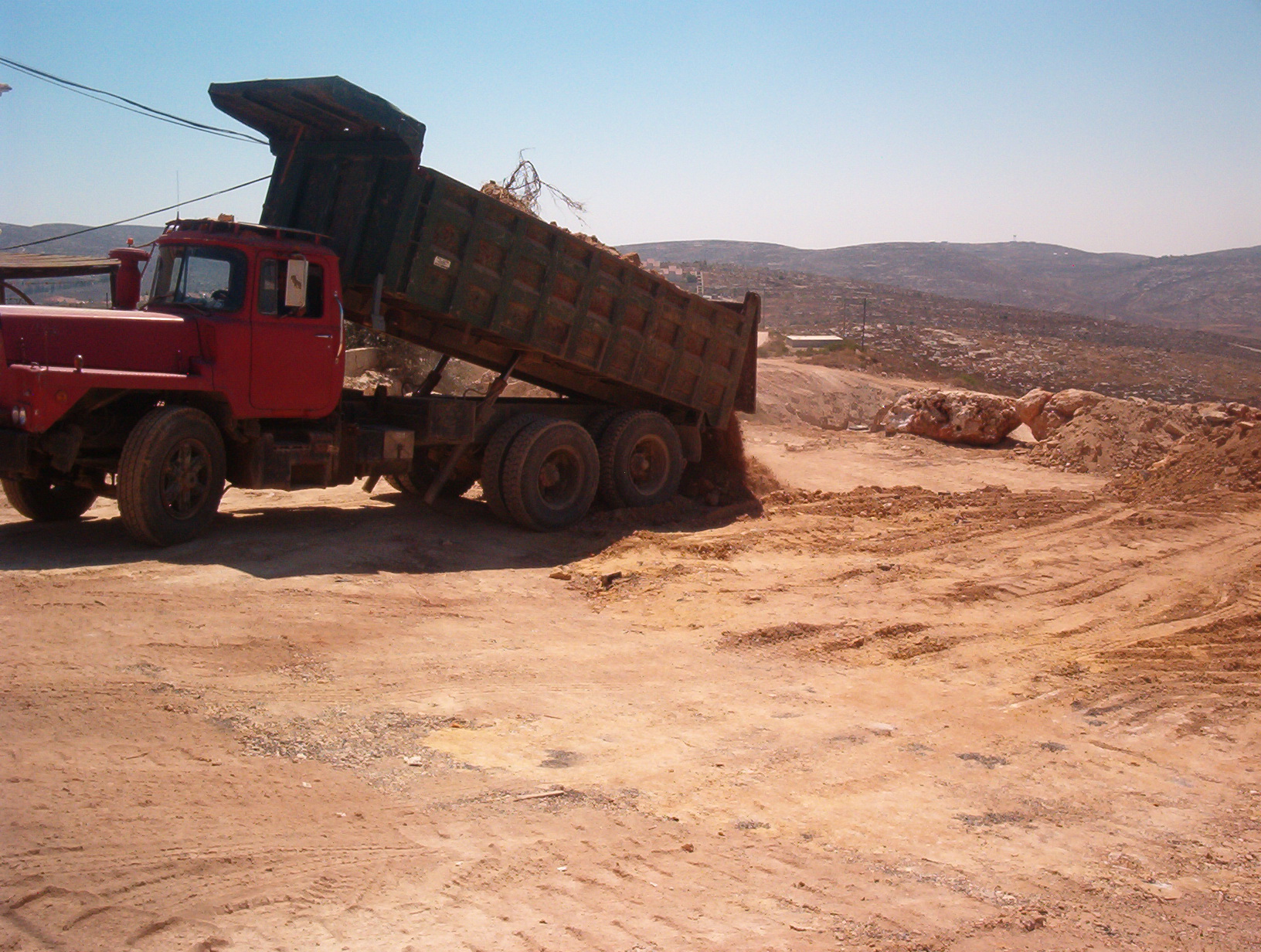
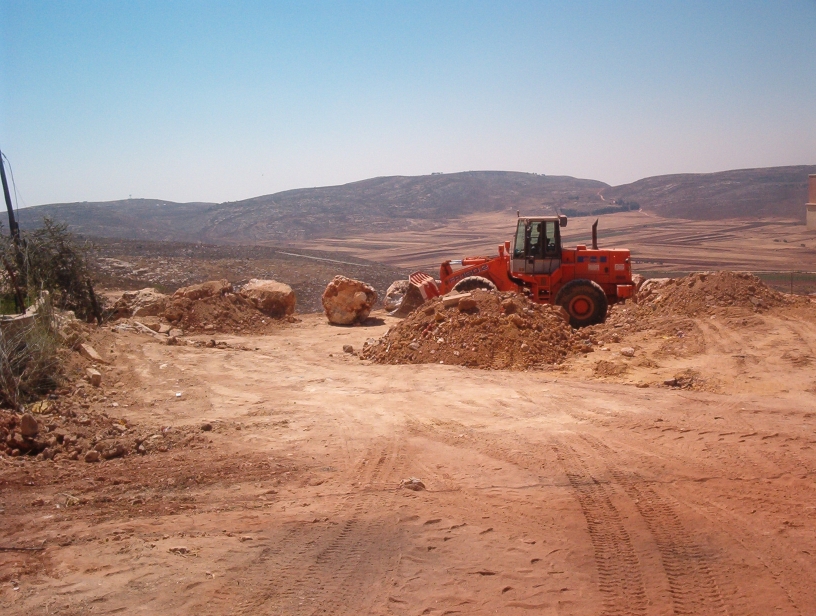
Using modern building techniques in Israel -- Erecting a steel framework for the house.
The
sign says the contractor, Yaacov Hayman, provides reliability, quality, and
Jewish labor.
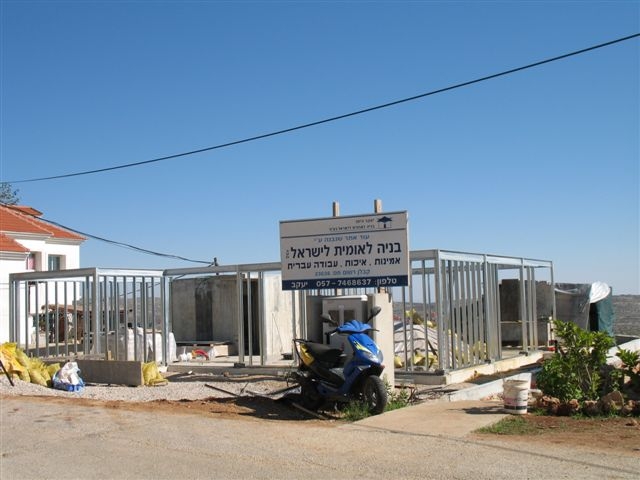
After erecting the steel framework, OSB (oblique striated board) was attached to it, and Jerusalem stone facing was fastened 6 cm in front of the OSB using metal hooks. The 6-cm gap was then filled with concrete. The usual construction material used in most Israeli and Arab construction, concrete blocks (called blockim), was not used at all.
The roofing structure has been added to the steel framework and work continues on the exterior walls.
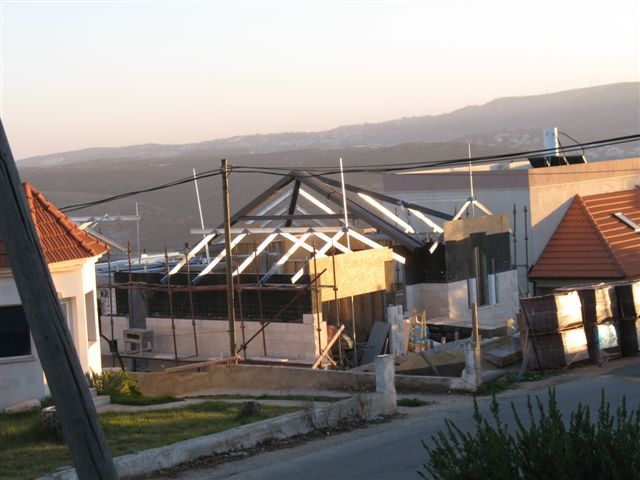
Nearing the end. -- Installation of imported Marvin windows.
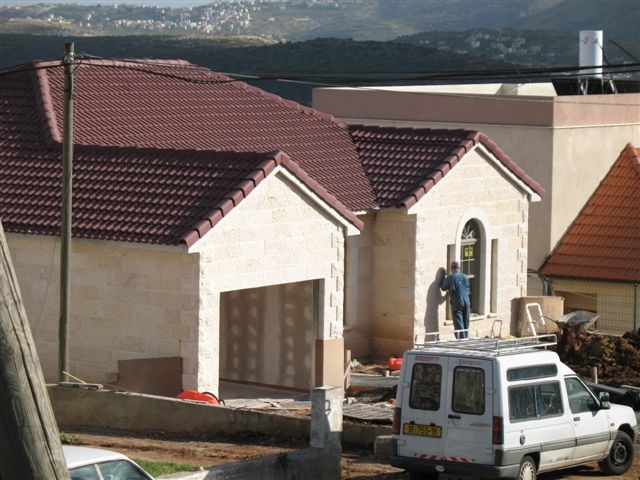
After construction, 100 m3 of garden soil enriched with 6
m3 of compost was laid atop the landfill,
and a garden planted
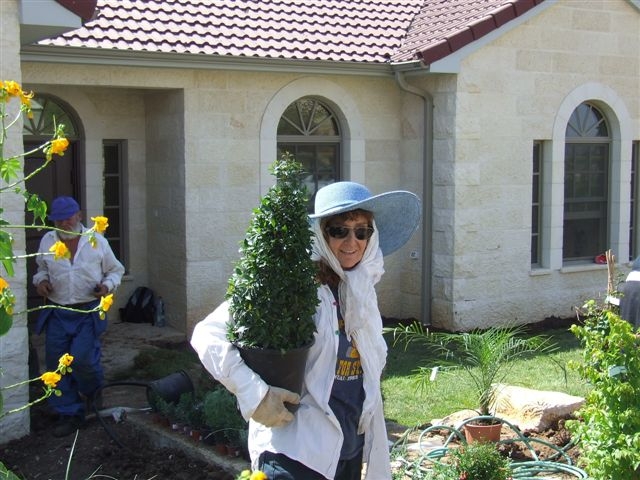
I giving a dvar Torah, in Hebrew, at the Chanukat HaBayit
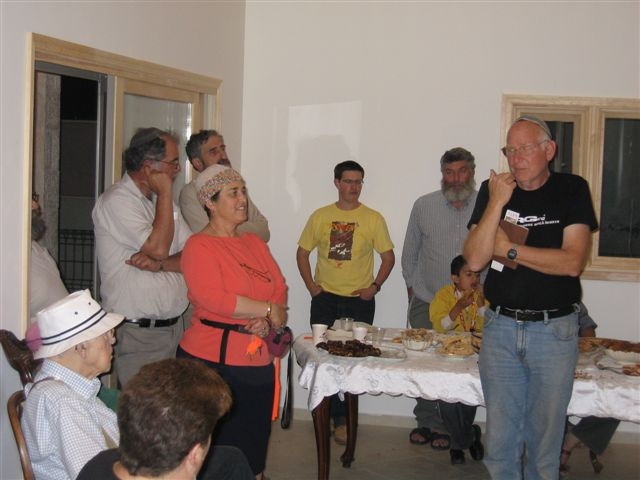
My contractor (L) and architect (R) reading psukim from the Sephardi ritual at the Chanukat HaBayit
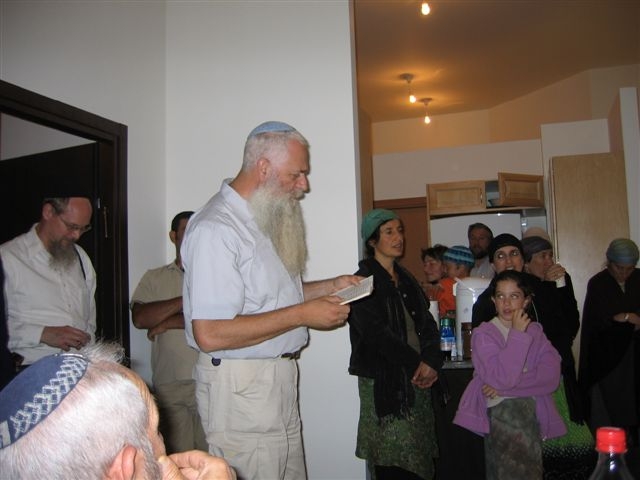
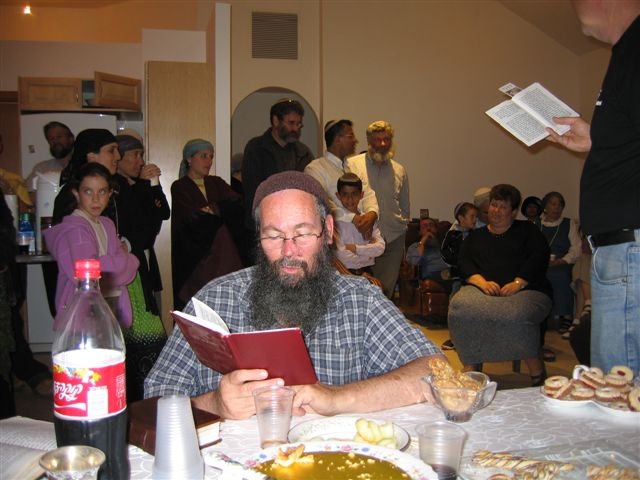
Thanks to Batya Medad for taking many of the pictures.